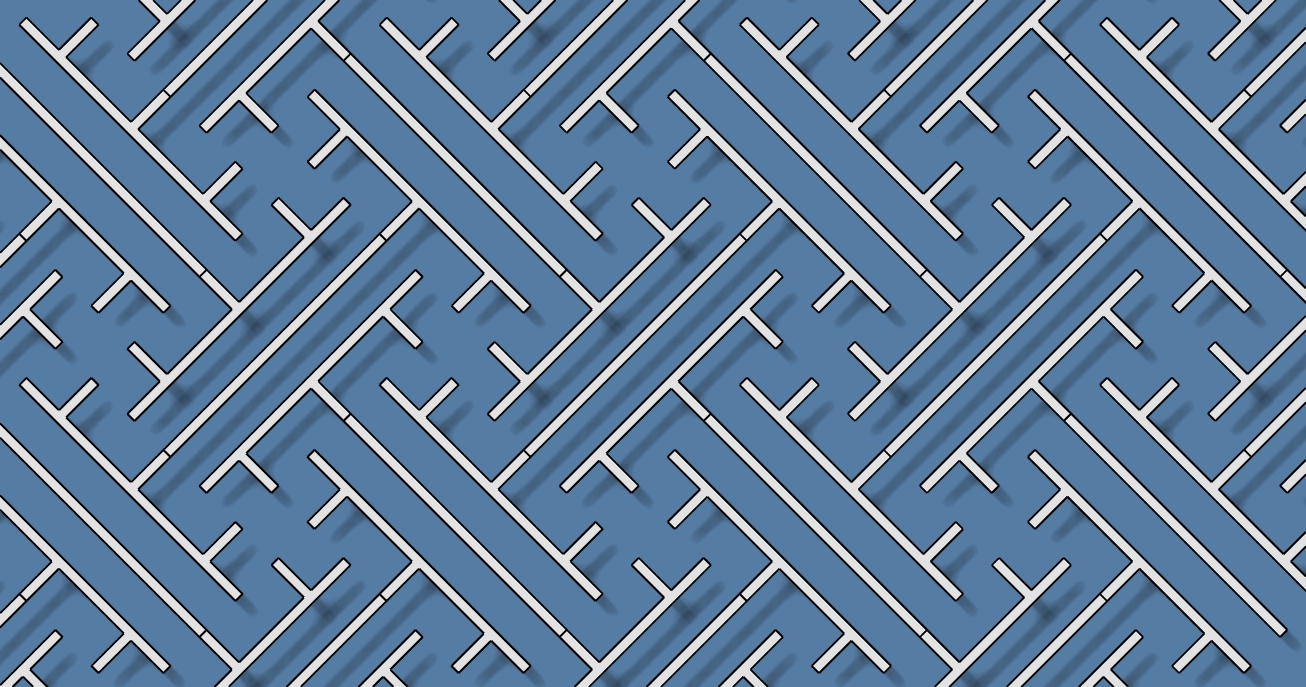Descriptive geometry
Application of course knowledge in concrete examples. Creation of axonometric and perspective drafts for construction drawing by generation in the CAD package. Creation of two- and three-dimensional models relevant in architecture.
Following successful completion of the course students will be familiar with knowledge and skills relating to descriptive geometry. Students will be capable to model geometrical objects both manually in axonometry and perspective and by means of CAD packages. They will understand the importance of geometry for the creation of two and three-dimensional models relevant in architecture.


